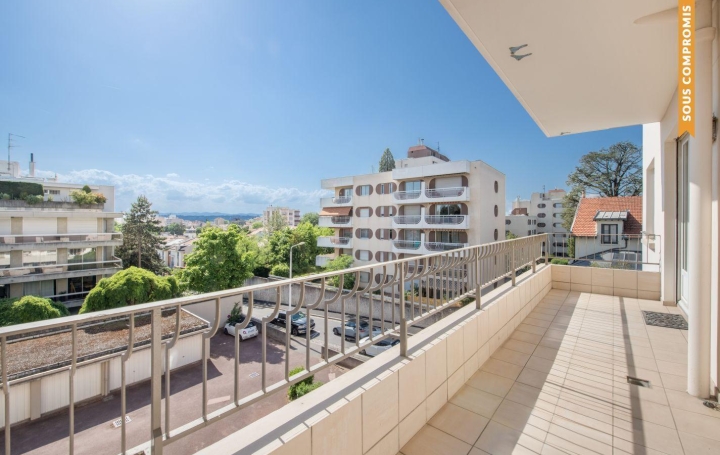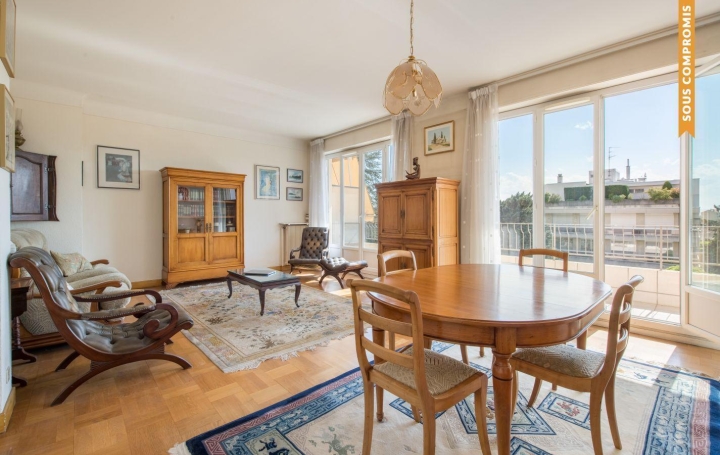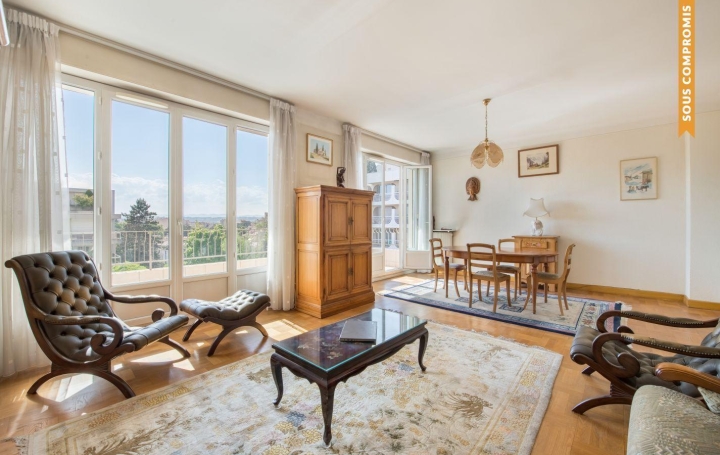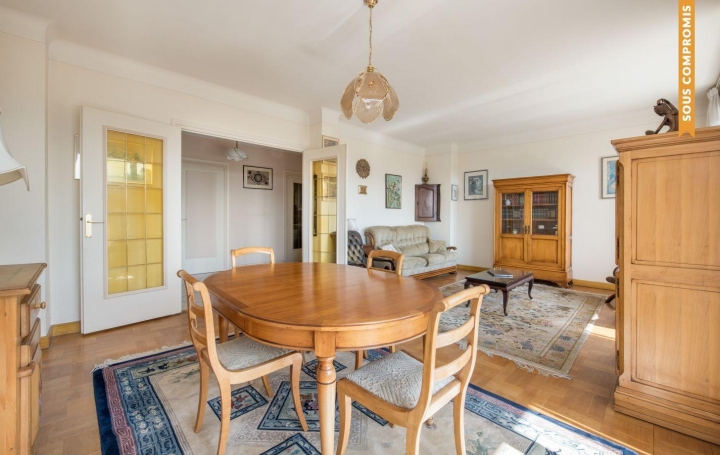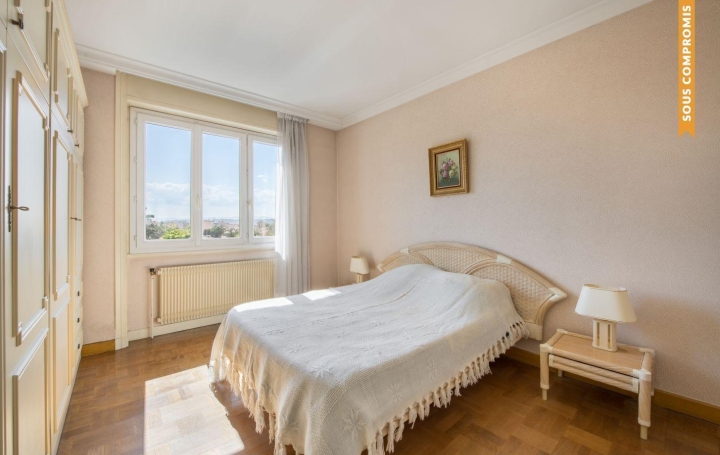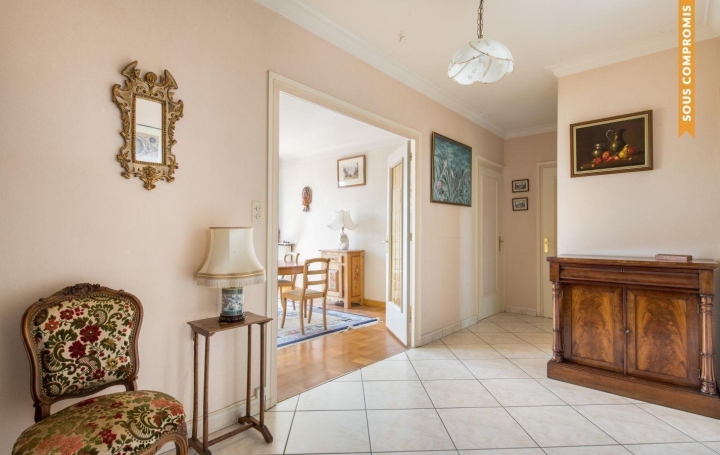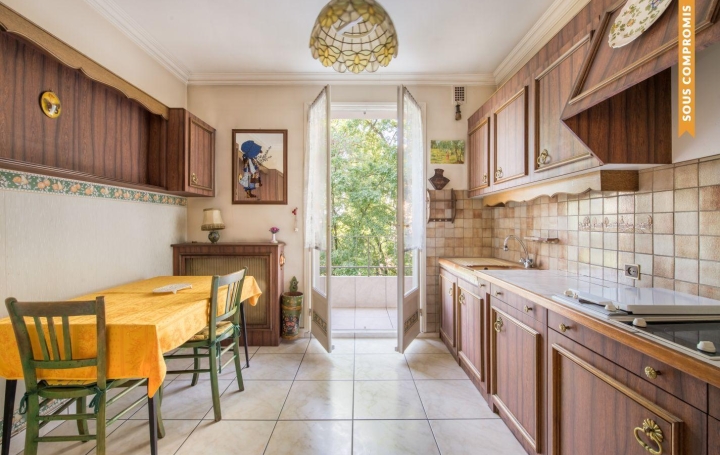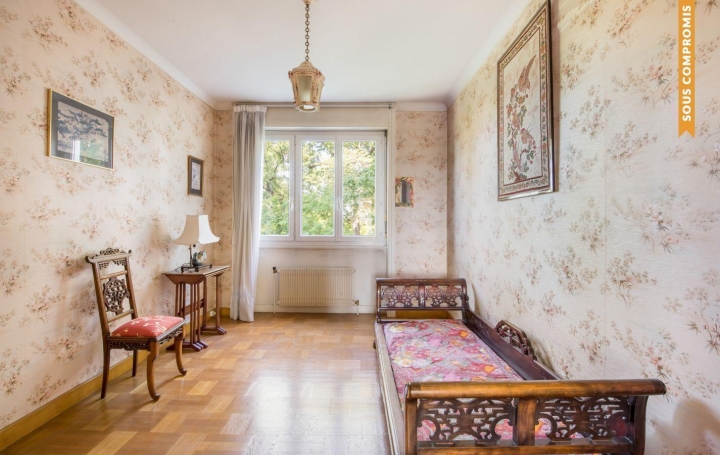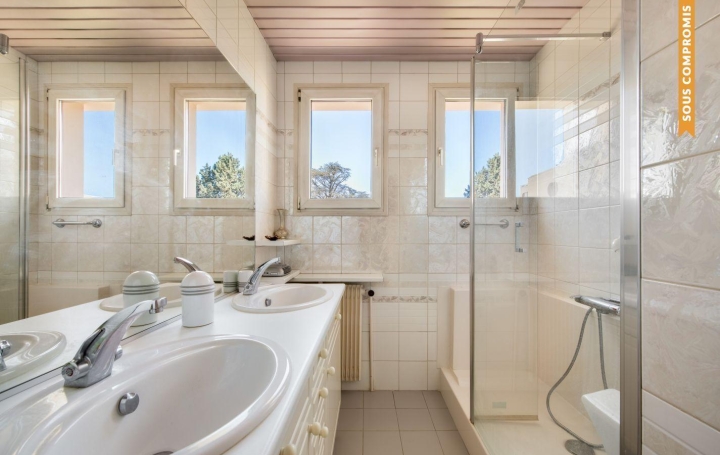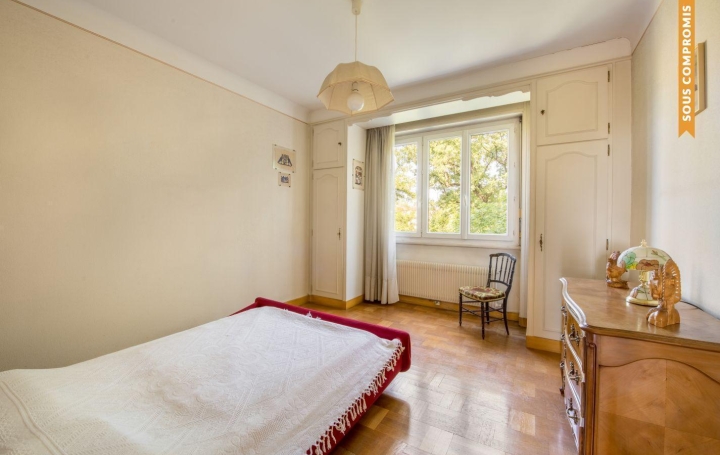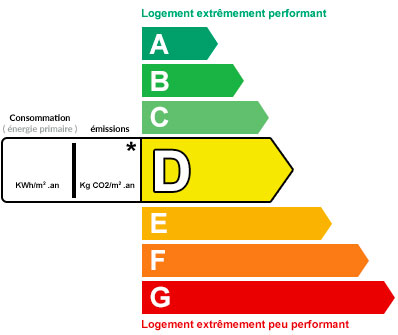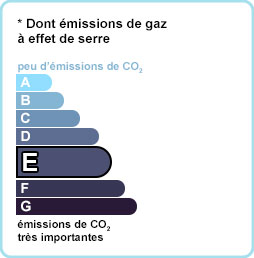Ad Apartment Uw142520
475 000 € * (H.C.A)
Purchase Apartment Montchat-Balme LYON (69003)
Montchat Colline - Exclusivity Type 5 in a luxury residence with caretaker Le Pilat, a stone's throw from Chambovet park and 300 meters from the village center. Located on the 2nd floor (elevator) overlooking a wooded park on the east side and on the 3rd floor with a magnificent view of the Monts du Lyonnais on the west side, this 104m2 offers beautiful volumes with a double living room opening onto a 10m2 terrace, 3 beautiful bedrooms including a 15m2, shower room with 2 windows, WC, entrance hall with dressing room and kitchen with loggia. The layout can easily be redistributed (US kitchen or living room 42m possible). The facades and the boiler room are recent, a cellar and a large 18m garage complete this property. Detailed commercial brochure on request.
Mandate N° : 002067
Features ad Uw142520
D
E
** Real estate consultant
Ad ID142520 - Mandate N° : 002067
For sale Appartement P4 Montchat-Balme
LYON 3ème 4 pieces 104 m2
475 000 €
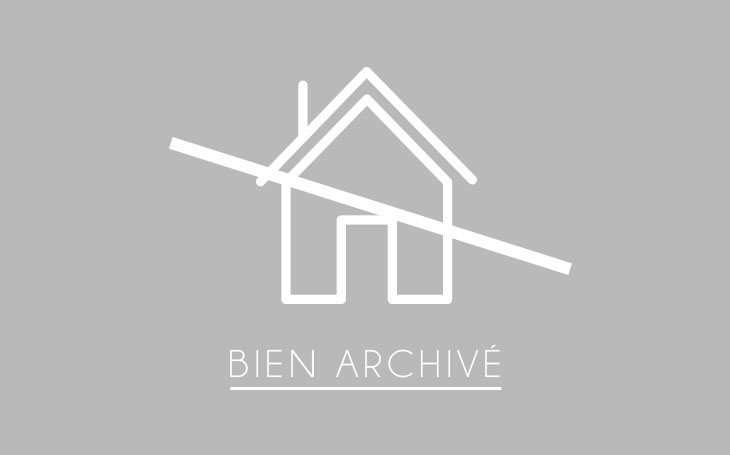
Montchat Colline - Exclusivité Type 5 dans résidence standing avec gardien « Le Pilat » - à deux pas du parc Chambovet et à 300 mètres du centre du «village ». Situé au 2ème étage (ascenseur) sur parc arboré côté Est et au 3ème étage avec magnifique vue sur les monts du Lyonnais côté Ouest - ce 104m2 offre de beaux volumes avec un séjour double ouvrant sur terrasse 10m2 - 3 belles chambres dont une de 15m2 - salle d'eau avec 2 fenêtres - WC - hall d'entrée avec dressing et cuisine avec loggia. L'agencement peut facilement être redistribué (cuisine US ou séjour 42m2 possibles). Les façades et la chaufferie sont récentes - une cave et un grand garage de 18m2 agrémentent ce bien. Plaquette commerciale - Mentions légales : Proposé à la vente à 475000 Euros (Dont 4.17% TTC d'honoraires à la charge de l'acquéreur, soit un prix net pour le propriétaire de 456000 Euros) - Bien en copropriété comprenant 41 lots et 41 copropriétaires - Charges annuelles : 2889 Euros/an (soit 241 Euros/mois)
| Caractéristiques | |
|---|---|
| Living area | 104 m2 |
| Room number | 4 |
| Bedroom number | 3 |
| Floor | 2 |
| Heating | Gaz Collectif |
| Externals | Terrasse de 14 m2 |
| Orientation | Traversant Ouest-Est |
| Year | 1965 |



